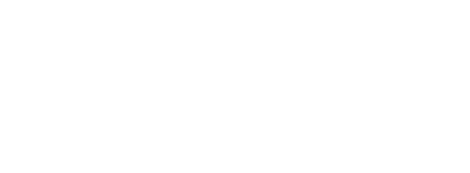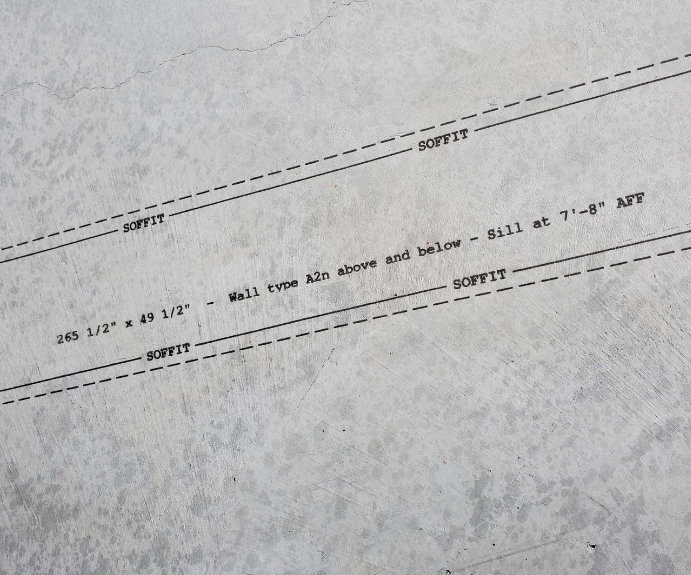Fabrication Tools Exports Directly to Dusty
Allied’s Fabrication Tools for Revit allows for seamless workflows to integrate from model to machines for fabrication.
Export DWG or CSV
Export floor plans for MEP and structural wall layout or export a CSV to layout penetration points. Manual measurements and chalk lines can be less precise than an exact replica of a 2D DWG floor plan printed right on the subfloor.
MEP Coordination
Use the model to coordinate and detect clashes and then coordinate onsite before walls or MEP even go up. The accurate layout means accurate coordination. MEP modeling assemblies can be printed on the subfloor for accurate construction and installation of the assembly.
Accurate to the Model
Model the exact locations of penetrations and foundation connections and export the layout accordingly. Dusty will take that export and bring the real-life representation of the floor layout and penetrations directly to the floor of the contractors on site.
NOTE: Content below is directly from Dusty Robotics Website. Dusty Robotics is an Allied Machine Alliance Partner.
Dusty is the next generation of construction layout, helping project teams dramatically reduce schedule time and rework costs through accurate, full-scale floor layout. Save schedule on every floor by leveraging robotic layout. Dusty’s FieldPrinter can autonomously print a full-scale model onto the construction surface in a fraction of the time it takes a manual layout crew with a chalk line. The FieldPrinter prints full scale with 1/16” (1 mm) accuracy, ensuring all installed material is within tolerance. Any improperly installed penetrations also become apparent sooner in the schedule, allowing more time for corrections. Move beyond chalk line layout. Print text labels and rich line styles, ensuring complete understanding of design intent. Remove ambiguity with door swings or equipment orientation.
Inputs
The FieldPrinter system requires a control point file, which signifies where in 2D space the system is operating. From there, add the model information that will be printed on the floor, either in DWG or CSV format.
CSV Control Points
CSV MEP Points
DWG
Outputs
The FieldPrinter is capable of printing any combination of points, text and lines directly from a CAD file. Linework styles can be customized to display layer information such as wall types or plumbing types.
Enriched Line Styles
Curved Lines
Text Label
Points
Drywall
Lay out all framing, finish and doorways in a fraction of the time, allowing your team to start framing sooner in the schedule.
Framing
Drywall Finish
Wall Type Labels
Door Rough Openings
Radius Wall Layout
Soffits
MEP
Lay out just hanger locations, or fully detailed mechanical systems with install heights. Dusty can print full CAD files along with hanger locations and other points, ensuring all trades stay coordinated.
Hanger Points and Labels
Wall penetrations
Full Ductwork Runs
Equipment Labels
Piping and Fire Sprinklers
Electrical Devices
GC’s and Owners
Lay out all trades in a single activity, just as soon as the slab is ready. Eliminate the errors caused by multiple, conflicting layouts, causing expensive rework later on. Compress schedules by having all trades’ layout done in a single pass.
All interior trades’ layout
Room Labels
Finish Schedules
Equipment Labels
Casework
Furniture
Door Swings and ADA









